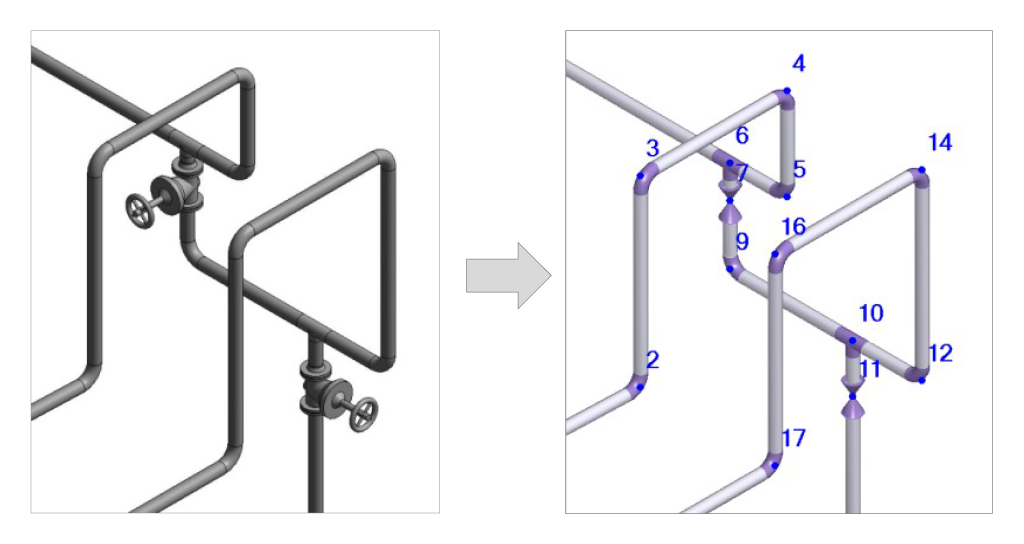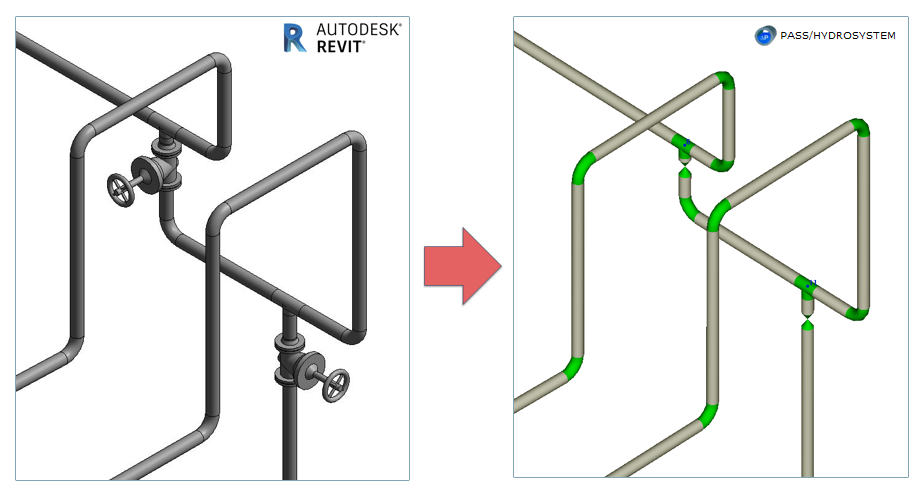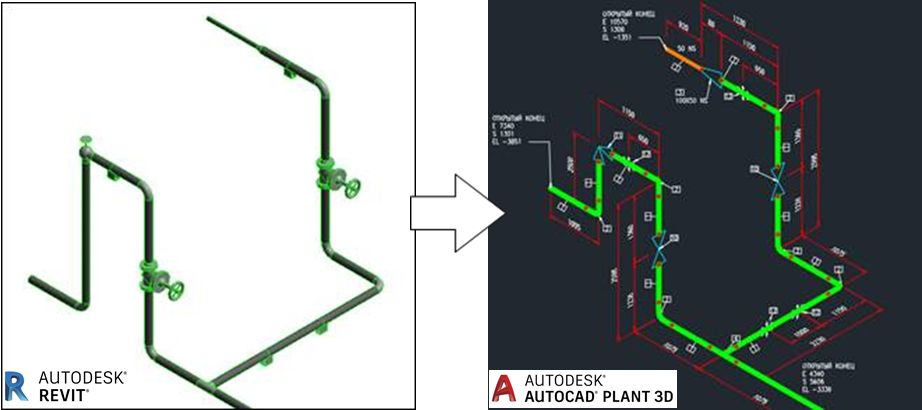Overview
Revit-PASS/START-PROF is an integration system developed to accurately transfer the geometry of pipelines and attributive information from the BIM design system into the piping stress analysis software.
Applying of the integration system allows organizations using Autodesk Revit and PASS/START-PROF to effectively organize the design of industrial facilities by:
- Significant reducing of the time required for recurring data input when performing analysis in PASS/START-PROF;
- Elimination of errors caused by repeated manual data input while creating a calculation model.
The integration system provides the ability to flexibly adjust the compliance of Autodesk Revit and PASS/START-PROF attributes depending on the Revit's families used in the organization.
Data exchange is implemented through a PASS/START-PROF neutral format, which allows users to transfer any pipeline-related technological and geometrical data to PASS/START-PROF.
Revit-PASS/START-PROF is a cost-effective solution as it enables to separate roles of designers and engineers engaged in the project and thus to optimize the organization's budget.
System Requirements
System requirements depend on the tasks that will be performed by the user.
To export the model in a neutral format, Autodesk Revit 2020 or higher is required (see system requirements for Revit on the official website: https://www.autodesk.com/products/revit/overview).
To convert a neutral format file, PASS/START-PROF is needed.
System requirements for PASS/START-PROF:
Overview
The integration system allows users to accurately transfer pipelines geometry and attributive information from the BIM design system into the system for diameter selection, heat and hydraulic analysis of steady state transient flow for real liquids, gases, and multiphase mixtures.
Key benefits of the integration system for Autodesk Revit and PASS/HYDROSYSTEM users:
- Organizations can effectively manage design works by significant reduction of time required for additional data input;
- Elimination of errors which can be caused by manual data input into the calculation model.
The integration system provides the ability to flexibly adjust the compliance of Autodesk Revit and PASS/HYDROSYSTEM attributes depending on the Revit's families used in the organization.
Data exchange is implemented through a PASS/HYDROSYSTEM neutral format. It allows users to transfer any pipeline-related technological and geometrical data to PASS/HYDROSYSTEM.
System Requirements
System requirements depend on the tasks that will be performed by the user.
To export the model in a neutral format, Autodesk Revit 2020 or higher is required (see system requirements for Revit on the official website: https://www.autodesk.com/products/revit/overview).
To import a neutral format file, PASS/HYDROSYSTEM is required.
System requirements for PASS/HYDROSYSTEM:
Overview
Autodesk Revit is the leading CAD software for architecture, engineering, and construction that implements the BIM principles.
Autodesk AutoCAD Plant 3D is CAD software for plant design.
The Revit-PCF integration module allows to export piping systems from Revit to .PCF files, and then to generate isometric drawings using AutoCAD Plant 3D.
The application provides access to isometric drawings generation for Autodesk Revit and AutoCAD Plant 3D users.
The module provides ability to flexibly adjust mapping between the Revit elements parameters and PCF file components.
System Requirements
Workplace requirements depend on the tasks to be performed by a specialist.
To export a model to PCF files, you need to have Autodesk Revit (min 2020 version).
To convert the resulting PCF files into isometric drawings, you must have Autodesk AutoCAD Plant 3D installed.
System requirements for Autodesk Revit and Autodesk AutoCAD Plant 3D are available at www.autodesk.com.
Download Software
| Software | Link | Upload Date |
|---|---|---|
| Revit-PASS/START-PROF 2.1.0 (English) | request | 28.02.2025 |
| Revit-PASS/HYDROSYSTEM 1.4.0 (English) | request | 28.02.2025 |
| Revit-PCF 1.3.0 (English) | request | 04.03.2025 |
| SuperPro Tools | ||
| Dongle Drivers SafeNet Sentinel 7.6.9 | exe, 7.37 MiB | 17.09.2024 |
| Dongle Update (KeySt) | zip, 4.13 MiB | 17.09.2024 |



